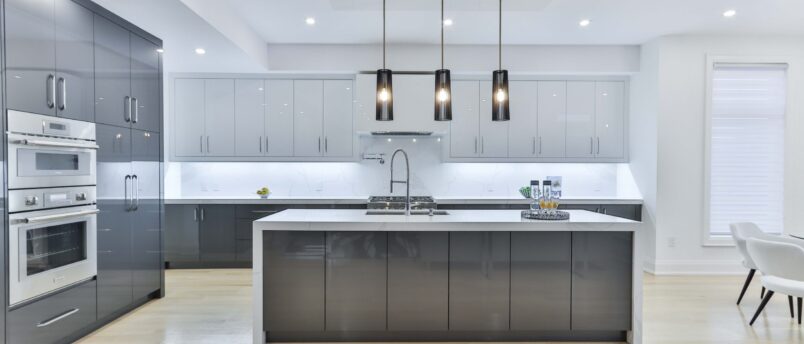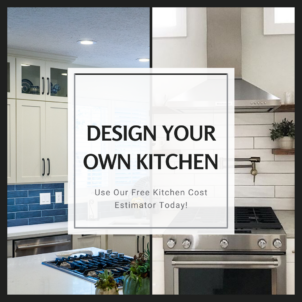
The kitchen is one of the most important spaces in our homes. It's where families come together for meals and where guests become close friends over projects, recipes, or a cup of coffee.
With so much use, your kitchen layout must have ample space for exactly what you want the heart of your home to reflect. Whether you're renovating an existing space or planning a new build, let's explore the six types of kitchen layouts to see what elements would be important in your home.
The Galley Kitchen Layout
Galley kitchens are becoming an increasingly popular choice among kitchen layouts, particularly in small homes where space is at a premium. A galley kitchen layout essentially features two parallel walls - typically one with storage cabinets and the other with some base cabinets, appliances, and a sink.
This creates an efficient and minimalist approach to the kitchen, making a galley ideal for those who need to make the most of smaller spaces. It's important to note that depending on the narrowness of the open space available, a galley kitchen may be difficult for more than one to two people to navigate in.
The L-Shaped Kitchen Layout
An L-shaped kitchen layout is ideal for creating the most efficient use of a corner kitchen setup. This design allows optimal countertop usage without blocking the opening and closing of cabinets and drawers in different directions, making navigating around an L-shaped layout much simpler.
Additionally, an L-shape kitchen is great for hosting due to its open-concept design, which makes them ideal for spreading more people into the open space without sacrificing practicality. With L-shaped kitchens, there is less stress on movement, and the L shape provides an aesthetically pleasing look with added functionality to any cooking space.
The U-Shaped Kitchen Layout
A U-shaped layout is ideal for those who enjoy food preparation and cooking meals with a companion or two.
In addition, the U-shape offers an efficient work triangle that helps to maximize your kitchen counter space which is perfect for entertaining larger groups. A U-shape also ensures that all areas are within reach no matter where you are placed in the room. For this reason, U-shaped kitchens are perfect for those who want an open and organized setup to craft delicious meals with ease!
The Island Kitchen Layout
Kitchen layouts that focus on an island are the perfect choice for someone looking to create an ultra-modern kitchen atmosphere with plenty of room for socializing. With a kitchen island layout, a freestanding kitchen island will be the centerpiece of the kitchen, allowing you to customize and design it to fit your unique style and needs.
The main benefit of kitchen islands is the extra counter space for quick access to multiple appliances. Whether for entertaining large groups, hosting parties, or simply preparing meals, an island kitchen offers a wide array of space options like extra countertops and more storage space – transforming your kitchen into a social gathering hub!
The Peninsula Kitchen Layout
A Peninsula Kitchen Layout might be the perfect solution for those looking to get the most out of their kitchen! Combining the L shape wall of cabinets with a connected island workspace, this layout offers enough space to store virtually anything without compromising on available space for cooking.
Unlike older basic kitchen layouts, the peninsula layout gives extra countertop area to work with, making it easy to entertain friends and family when dining in. Moreover, because peninsula layouts make almost a G-shaped layout, there's even more room for kitchen appliances which can enhance your culinary experience!
The One Wall Kitchen Layout
While some homeowners may want a large, luxurious kitchen, smaller kitchenettes are making a comeback as many focus on simplifying their lives. One-wall kitchen layouts put all of your appliances and cabinet space along one side, allowing you to centralize the space with plenty of open areas.
This type of layout takes up less room than traditional kitchens and gives you access to easy one-wall storage and convenience. As long as the length of the wall will provide ample countertop space for one appliance or accessory, then one-wall kitchens can truly exceed expectations with their modern design aesthetic and chic minimalistic look.
RUPP Family Builder's Design Team is Ready to Put These Kitchen Layout Ideas to Work for You!
Whether you seek a modern and airy kitchenette aesthetic, or one that integrates a traditional island countertop, RUPP Family Builders can make your vision a reality. From a minimalist galley layout to the spacious U-shaped kitchen, whatever your needs, our in-house design team is prepared to help.
At RUPP Family Builders, we understand when it comes to kitchens, no two are exactly alike. That's why our experienced team works with personalization in mind to create a unique look tailored to your tastes and requirements for even the smallest area.
So if you're looking for a reliable and experienced construction partner who can visualize what could be, call us today! Let RUPP Family Builders create your dream kitchen!

Ready to Design Your Kitchen?