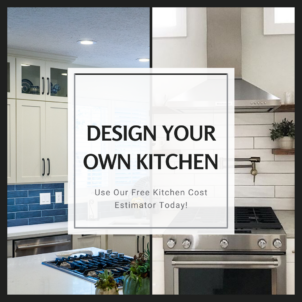
Many people are looking for ways to maximize their kitchens to make them the ultimate functional space, especially if they have a small kitchen. Fortunately, there are many things that can be done to make the most of the space that you have.
Add an Island
One popular way to renovate a kitchen is to add or expand a kitchen island. This can provide extra counter space and storage, as well as a place to eat. If you don't have the room for a full-sized island, consider adding a smaller one that can still be useful. Perhaps you can design a small island that has wheels and can be stored along the edge of the kitchen to create more space when it's not being used as a food prep area.
Create an Open Floor Plan
Another way to make the most of a small kitchen is to create an open floor plan. This involves removing walls that separate the kitchen from other areas of the house, such as the dining room or living room. This will give you more space to work in and will also make the kitchen feel larger. It's important to keep in mind that an open floor plan can be tricky to design and it may not be suitable for every home. If you're unsure if it would work for you, consider getting a contractor to come out and assess your kitchen to see if it's a structural possibility for your kitchen remodel, and to get an estimate.
If you're in need of a kitchen remodeling contractor, start with the kitchen remodeling contractors at RUPP Family Builders. They are a locally-owned, family-operated remodeling company out of Portland that can do an amazing job with your kitchen remodel and your bath remodel projects. Contact them today for a free estimate for your savvy kitchen renovation project and to learn more about the remodeling process from their project managers and kitchen designers.
New Cabinets or Storage
Another way to maximize kitchen space is to install cabinets that go all the way to the ceiling. This will give you more storage space and make the most of the vertical space in your kitchen. You can also install cabinets or shelves above the refrigerator or stove to gain additional storage space so you have a place to put all of those countertop appliances when they're not in use. This will free up food prep space and make your kitchen feel decluttered.
Lighting
If your kitchen is lacking in natural light, consider adding some windows or installing a skylight. This will make the kitchen feel brighter and more spacious. You can also add a light fixture above the sink or over the kitchen table to brighten up the space and make it appear bigger.
Creative Tile Work
One last kitchen renovation tip to make the most of your kitchen space is to use a wide, light-colored tile for your backsplash. This is a technique many people use when they don't necessarily have the flexibility of the means to actually expand the kitchen space or invest in custom storage. Wide, light-colored backsplash tiles act similarly to how a window or bright lighting would make your kitchen feel bigger, while not actually making it bigger.
Ready to Start Your Kitchen Remodel?
These are just a few ideas for renovating your kitchen to maximize space. With a little creativity, you can make your kitchen feel bigger and more functional. So if you're looking for ways to make the most of your kitchen remodel, don't be afraid to renovate! If you need an estimate, or if you need more great kitchen renovation ideas, visit RUPP Family Builders' website to take inspiration for your future projects from their past Portland kitchen remodels. And remember, in addition to kitchen remodels, they can also do your master bathroom remodel.

Ready to Design Your Kitchen?