
Planning an interior design kitchen remodel is an exciting endeavor, but it requires careful consideration and strategic decision-making. From choosing the right pantry to selecting the perfect oven, every detail matters in creating a functional and beautiful cooking space.
Before diving into the interior design renovation process, it's crucial to plan your kitchen remodel layout thoroughly. This includes considering the cooking area, workspace, and oven. This step will not only save you time and money but also ensure that your new kitchen, including the oven, cooktop, and pantry, meets your cooking needs and lifestyle.
Buckle up and start planning your dream kitchen layout today. Discover our exquisite kitchen designs and begin your journey to transform your home with Kitchens by RUPP!
Exploring Different Kitchen Layout Templates for Inspiration
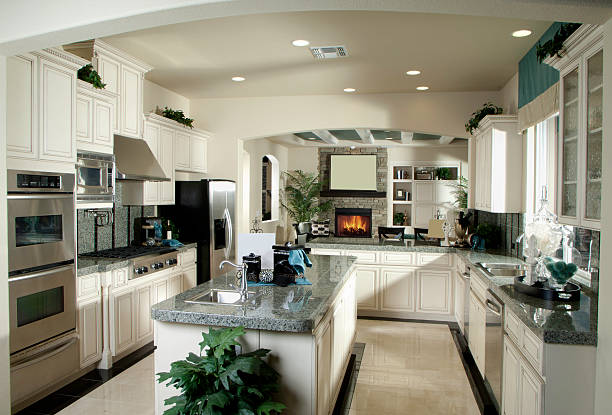
When planning a kitchen remodel, one of the most important decisions you'll make is choosing the right layout for your room. The layout will determine how you cook and move around in the space. An island can be a great addition to your kitchen, providing extra counter space and storage. The layout of your kitchen can greatly impact its functionality and efficiency.
The L-Shaped Layout
This room layout is ideal for smaller kitchens or open-concept spaces. The island in the center adds functionality and style to the space. The modern kitchen layout ideas feature kitchen islands and countertops arranged in an L-shape, maximizing corner space. The L-shaped kitchen layout provides ample storage with its kitchen cabinets and allows for easy movement between work areas, making it a popular choice for modern kitchens. Additionally, adding a kitchen island can enhance the functionality and style of the space.
The U-Shaped Layout
Perfect for larger kitchens, the U-shaped layout offers plenty of counter space and storage options. With cabinets and appliances surrounding three walls, this kitchen layout creates a functional work triangle, making it easy to navigate between the sink, stove, and refrigerator. Whether you're looking for kitchen design inspiration or small kitchen ideas, this layout is a great option.
The Galley Layout
Commonly found in smaller apartments or narrow kitchens, the galley layout maximizes efficiency by placing countertops and appliances along two parallel walls. While it may lack counter space compared to other layouts, the small kitchen with a galley design promotes a streamlined workflow. The kitchen cabinets are strategically placed to maximize storage in this island kitchen.
The Island Layout
If you have a spacious kitchen or an open floor plan, consider incorporating an island into your design. An island is a great addition to kitchen layouts, providing extra countertop space for food preparation. It can also serve as a casual dining area or gathering spot during parties. Incorporating an island into your kitchen design can offer various kitchen layout ideas.
How to Choose the Right Kitchen Layout Template for Your Space
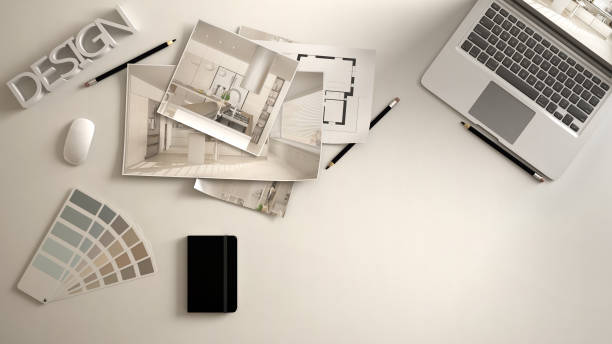
- Consider your kitchen size. If you have a smaller kitchen, opt for layouts like L-shaped or galleys that maximize space. For larger kitchens, U-shaped or island layouts offer more flexibility.
- Evaluate your workflow. Think about how you use your kitchen and prioritize functionality. Consider the work triangle concept in kitchen layouts, which ensures easy movement between key areas such as the sink, stove, and refrigerator.
- Assess storage needs: Take stock of your storage requirements and choose a layout that provides adequate cabinet and countertop space to accommodate your belongings.
- Seek inspiration: Look online for kitchen layout ideas and use an online kitchen planner tool to visualize different options in your own space.
Remember that there's no one-size-fits-all solution. It's essential to assess your specific needs and find a design that suits both your style preferences and practical requirements.
Determining Your Kitchen Must-Haves and Functionality
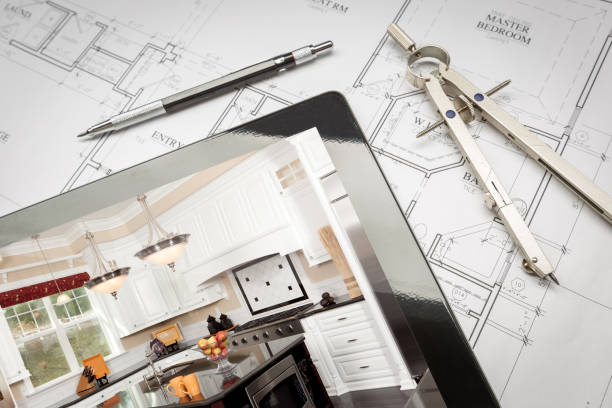
When planning a kitchen remodel layout, it's crucial to identify your must-have features and assess the functionality needs of your kitchen space. This will ensure that your new kitchen not only looks great but also meets your practical requirements.
Identifying Your Must-Have Features in a Kitchen Remodel
Start by creating a wish list of all the things you need and want in your renovated kitchen. Consider the elements that are essential to you and your family's lifestyle. Do you require ample storage space? Is having a pantry or extra cabinets important? Think about the appliances you use regularly, such as a fridge, dishwasher, or range, and make sure they are included in your plan.
Key Points to Keep in Mind
- Make a list of items that currently bother you about your existing kitchen layout.
- Consider any future needs you may have, such as accommodating a growing family or aging parents.
- Take into account any special considerations for specific appliances or equipment you plan to install.
Assessing the Functionality Needs of Your Kitchen Space
Functionality is just as important as aesthetics. You want to create an efficient workspace that allows for easy movement and accessibility while cooking or entertaining.
Consider the Following Factors
- Flow: Think about how people move through the space and ensure there is enough room for multiple people to work without feeling cramped.
- Ergonomics: Design your kitchen with ergonomics in mind, ensuring that everything is within reach and minimizing unnecessary bending or stretching.
- Work triangle: The work triangle consists of three main areas—the sink, stove, and refrigerator—which should be situated close together for maximum efficiency.
- Zones: Create designated zones for different tasks such as food preparation, cooking, cleaning, and storage.
Considering Flow and Ergonomics When Determining Functionality
To ensure a smooth flow and optimal functionality, consider these additional tips:
- Place frequently used items in easily accessible locations.
- Optimize counter space by strategically placing small appliances.
- Incorporate storage solutions that make it easy to find and access items.
- Prioritize safety by ensuring proper ventilation and adequate lighting.
Choosing the Right Surfaces for Your Kitchen Remodel
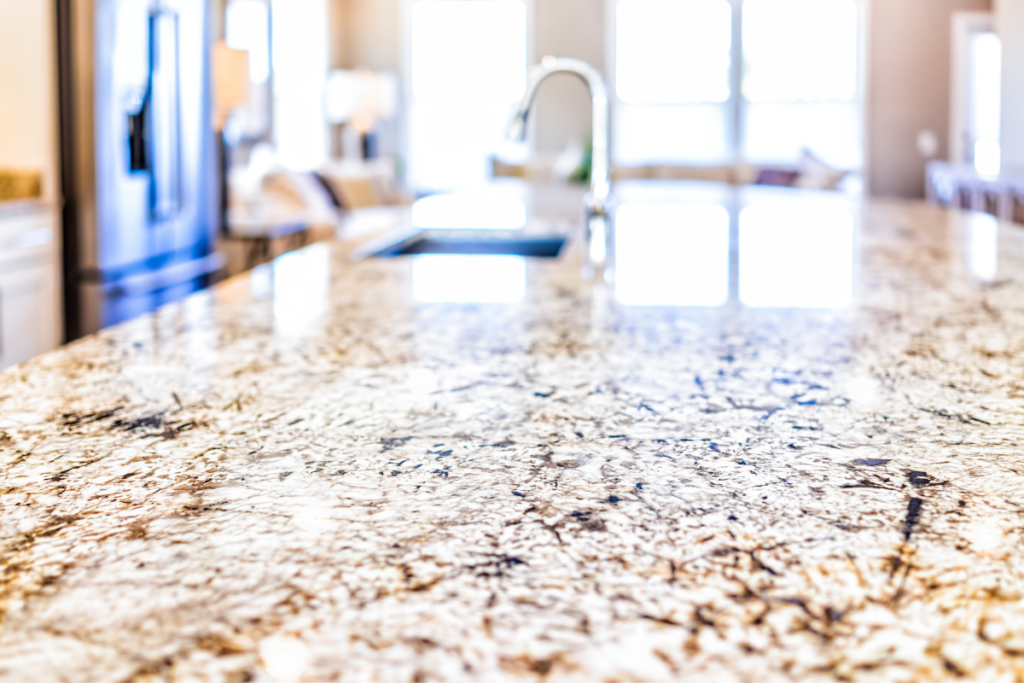
When planning a kitchen remodel, one crucial aspect to consider is selecting the right surfaces. From countertops to backsplashes and flooring materials, these choices can greatly impact the overall look and functionality of your kitchen.
Options for Countertops, Backsplashes, and Flooring Materials
There are numerous options available for backsplashes and flooring materials for your kitchen remodel in Portland, Oregon. Let's take a closer look at each:
- Countertops: From natural stone like granite or marble to engineered quartz or solid surface materials, there is a wide range of choices for your kitchen work surface. Each material has its own pros and cons in terms of durability, maintenance requirements, and aesthetic appeal.
- Backsplashes: You have an array of options, such as ceramic tiles, glass tiles, subway tiles, or even stainless steel. Consider the style you want to achieve in your kitchen and how the backsplash will complement other design elements.
- Flooring: The choice of flooring material can significantly impact both the look and functionality of your kitchen. Popular options include hardwood floors for a warm and timeless feel or porcelain tiles that offer durability and easy maintenance.
Factors to Consider When Selecting Surfaces
When deciding on surfaces for your kitchen remodel layout in Portland, Oregon, there are several factors you should keep in mind:
- Durability: Consider how well each surface material can withstand everyday wear and tear. For example, if you have a busy household with children or pets, you may want to opt for more durable materials that are resistant to scratches or stains.
- Style: Think about the overall style you want to achieve in your kitchen—whether it's modern and sleek, rustic and cozy, or something in between. Choose surfaces that align with your desired aesthetic.
- Maintenance: Different surface materials require varying levels of maintenance. Some may need regular sealing or polishing, while others are more low-maintenance. Consider your lifestyle and how much time you're willing to invest in upkeep.
Impact on the Overall Look of Your Kitchen
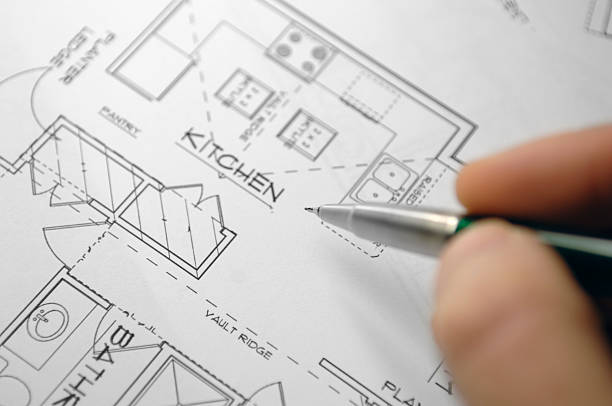
The surfaces you choose for your kitchen remodel can have a significant impact on the overall look and feel of the space. Here are a few ways different surface choices can influence aesthetics:
- Natural light: Light-colored countertops and backsplashes can help reflect natural light, making your kitchen appear brighter and more spacious.
- Cohesiveness: Selecting surfaces that complement each other creates a cohesive look in your kitchen. For example, pairing a natural stone countertop with a coordinating backsplash can tie the design elements together seamlessly.
- Visual interest: Mixing different textures or patterns on your surfaces can add visual interest to your kitchen. Consider incorporating contrasting materials or unique tile designs to create focal points.
Maximizing Storage and Utilizing Space Efficiently

Creative Storage Solutions for Small Kitchens
One of the biggest challenges is often limited space. However, with some creativity and strategic thinking, you can maximize storage in even the smallest of kitchens. Here are some tips and tricks to help you make the most of your compact kitchen:
- Utilize vertical space: Take advantage of the vertical space in your kitchen by installing shelves or racks on walls. This allows you to store items such as pots, pans, and utensils within easy reach while freeing up valuable counter space.
- Invest in multi-functional furniture. Look for furniture pieces that serve multiple purposes. For example, consider a kitchen island with built-in storage or a dining table that doubles as a workspace. These versatile pieces can provide additional storage options without taking up extra floor space.
- Use magnetic strips: Install magnetic strips on the walls or inside cabinet doors to hold knives and other metal utensils. This not only keeps them organized but also saves drawer space for other items.
- Hang pots and pans: Instead of storing pots and pans in cabinets, hang them from a pot rack or hooks mounted on the wall or ceiling. This not only adds visual interest to your kitchen but also frees up cabinet space for other essentials.
- Optimize under-sink storage: Make use of the often-underutilized area under your sink by adding organizers or pull-out drawers specifically designed for this space. It's an excellent spot to store cleaning supplies, trash bins, and bulky items that may not fit elsewhere.
Tips on Maximizing Cabinet Space in Larger Kitchens
While larger kitchens offer more room to work with, it's essential to plan carefully to ensure maximum efficiency and functionality. Here are some tips for making the most of your cabinet space in a larger kitchen:
- Install pull-out shelves: Consider installing pull-out shelves in your cabinets to make it easier to access items stored at the back. This way, you won't have to rummage through stacks of dishes or pantry items just to find what you need.
- Use drawer dividers: Drawer dividers are an excellent way to keep utensils, cutlery, and small kitchen gadgets organized. They help maximize space by preventing items from getting jumbled together and creating designated sections for different types of items.
- Add cabinet inserts: Cabinet inserts such as spice racks, wine bottle holders, or vertical plate organizers can help optimize space and keep everything neatly arranged. These inserts can be customized to fit your specific needs and preferences.
- Consider deep drawers: Deep drawers are perfect for storing larger pots, pans, and appliances that may not fit well in standard cabinets. They provide easy access while keeping everything organized and within reach.
- Utilize the top of cabinets: Don't forget about the space on top of your cabinets! Use decorative baskets or bins to store items that aren't frequently used but still need a home. This allows you to free up valuable cabinet space for everyday essentials.
Designing a Functional and Stylish Kitchen Remodel
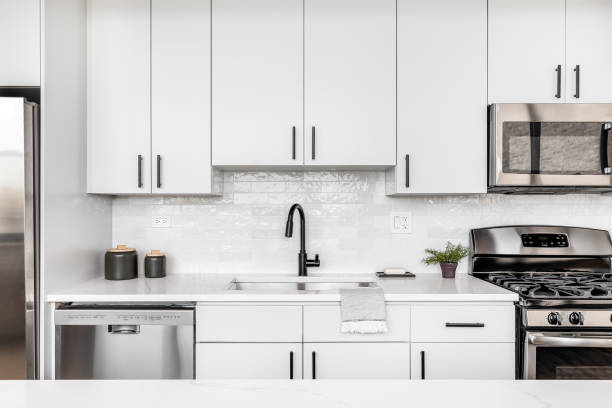
Balancing Functionality with Aesthetics
When planning a kitchen remodel, it's crucial to strike the right balance between functionality and aesthetics. You want a kitchen that not only looks great but also meets your practical needs. To achieve this, consider the layout of your kitchen and how you can optimize the space for efficient workflow.
One way to enhance functionality is by incorporating smart storage solutions. Think about utilizing vertical space with tall cabinets or adding pull-out drawers for easy access to pots, pans, and utensils. Consider installing a kitchen island with built-in storage or open shelving to keep frequently used items within reach.
On the aesthetic side, choose materials, colors, and finishes that reflect your personal style while complementing the overall design of your home. Opt for durable materials like quartz countertops and hardwood flooring that not only look stunning but also stand the test of time.
Incorporating Trendy Elements While Maintaining Timeless Appeal
It's natural to want your kitchen remodel to be on-trend and stylish. However, trends come and go quickly, so it's important to strike a balance between incorporating trendy elements and maintaining timeless appeal.
Consider adding trendy features in areas that are easily changeable or replaceable, such as backsplashes or cabinet hardware. This allows you to update these elements in the future without undergoing a major renovation. For example, you could choose a bold patterned tile for your backsplash or opt for unique pendant lights above an island.
To maintain timeless appeal, focus on classic design elements that have stood the test of time. Clean lines, neutral color palettes, and simple yet elegant fixtures are all excellent choices. Remember that simplicity never goes out of style.
Creating Focal Points Through Lighting, Fixtures, or Statement Pieces
To add visual interest and create focal points in your kitchen remodel, consider incorporating eye-catching lighting fixtures or statement pieces. These elements can elevate the overall design and make your kitchen truly stand out.
Install pendant lights above a kitchen island or dining area to create a warm and inviting ambiance. Choose fixtures that not only provide adequate lighting but also serve as decorative accents. Consider unique shapes, materials, or colors that align with your personal style.
Another way to create a focal point is by incorporating a statement piece, such as a striking range hood or a colorful backsplash. These elements draw attention and become conversation starters in your kitchen.
Remember to consider the scale of these focal points in relation to the size of your kitchen. In smaller kitchens, opt for smaller statement pieces or lighting fixtures that don't overwhelm the space.
By carefully balancing functionality with aesthetics, incorporating trendy yet timeless elements, and creating focal points through lighting, fixtures, or statement pieces, you can design a functional and stylish kitchen remodel that reflects your personal style while meeting your practical needs.
Successfully Planning Your Kitchen Remodel Layout with Kitchens by RUPP
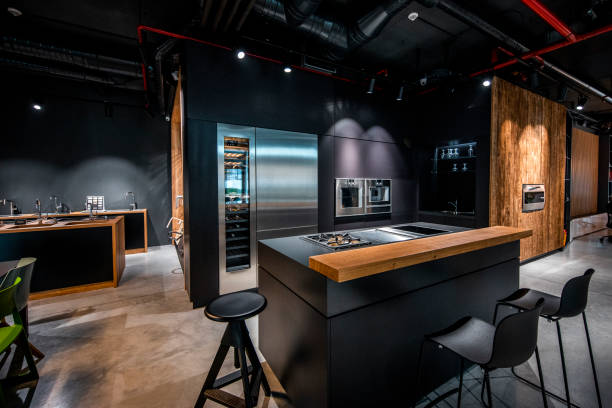
Benefits of Working with Professional Designers at Kitchens by RUPP
When planning a kitchen remodel, it's crucial to have the right layout that maximizes functionality and style. That's where professional designers at Kitchens by RUPP in Portland, Oregon, come in. By collaborating with our experienced team, you can enjoy numerous benefits that will ensure the success of your kitchen remodeling project.
One of the key advantages of working with professional designers is their expertise. We have a deep understanding of design principles and trends, allowing them to create a layout that not only meets your needs but also enhances the overall aesthetics of your kitchen. Our knowledge and experience enable them to make informed decisions regarding space utilization, traffic flow, and storage options.
Another benefit is the personalized attention you receive from the designers at Kitchens by RUPP. We take the time to understand your vision, lifestyle, and preferences before creating a customized layout for your kitchen remodel. Whether you want an open-concept design or a more traditional layout, we will work closely with you to bring your ideas to life.
How Kitchens by RUPP Can Help You Bring Your Vision to Life
Kitchens by RUPP offers comprehensive services for kitchen remodeling that go beyond just designing layouts. We are committed to providing end-to-end solutions that meet all your requirements and exceed your expectations. Here's how we can help you bring your vision to life:
- Design consultation: The team at Kitchens by RUPP starts by conducting an initial consultation where they listen attentively to your goals and aspirations for your kitchen remodel. This allows us to gain valuable insights into what you envision for your space.
- 3D visualization: Using advanced software tools, the designers create realistic 3D visualizations of different layout options for your kitchen remodel. This helps you visualize the final result and make informed decisions about the design elements.
- Material selection: Kitchens by RUPP offers a wide range of high-quality materials for your kitchen remodel, including cabinets, countertops, flooring, and fixtures. Our designers guide you in selecting the best materials that align with your style and budget.
- Project management: From obtaining necessary permits to coordinating with contractors and suppliers, Kitchens by RUPP manages every aspect of your kitchen remodel project. This ensures a smooth and hassle-free experience for you.
Kitchens by RUPP's Services for Kitchen Remodeling
Kitchens by RUPP takes pride in offering a comprehensive range of services that cater to all aspects of kitchen remodeling. Here are some key services we provide:
- Custom cabinetry installation
- Countertop selection and installation
- Flooring options, including hardwood, tile, and laminate
- Lighting design and installation
With our attention to detail, commitment to quality craftsmanship, and dedication to customer satisfaction, Kitchens by RUPP has established itself as a trusted name in the field of kitchen remodeling in Portland, Oregon.
How Do You Plan a Kitchen Remodel Layout?
Remember, designing your dream kitchen is like putting together the perfect recipe; it requires careful thought and consideration to ensure all the ingredients come together harmoniously.
Now that you have explored different kitchen layout templates determined your must-haves, chosen the right surfaces, maximized storage, and designed a functional yet stylish space, it's time to put your plan into action.
Kitchens by RUPP is your partner in crafting the kitchen of your dreams. Our expert team is eager to bring your vision to life. Don't wait any longer; reach out to us and embark on the path to a more beautiful, practical, and inviting kitchen that you'll love for years to come. Let's get started today!
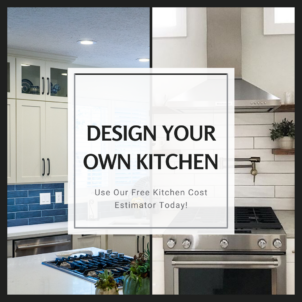
Ready to Design Your Kitchen?