
Ever wondered what kitchen layout is the most functional? Having a functional kitchen layout is crucial for efficient cooking and meal preparation. An efficient layout in kitchens enhances your workflow and boosts productivity by providing a well-organized cooking surface and cabinetry.
Imagine having a well-designed kitchen floor plan with a sample floor plan that allows for smooth traffic flow and easy access to all the essentials, including a cooking surface and work areas. The layout should also consider the placement of doors for convenient entry and exit.
Imagine yourself effortlessly moving around your small kitchen with everything you need within arm's reach. Whether you have a U-shaped kitchen or another kitchen layout, these kitchen ideas will make your kitchen layout work for you. Like the sample floor plan, a functional kitchen layout can make this possible. The working triangle is an important aspect to consider when designing a kitchen.
From understanding different layouts, like wall kitchens, to creating an optimal flow between your kitchen and family room, Kitchens by Rupp offers all the guidance you need.
Understanding the Work Triangle and Work Zones in Kitchen Design
The concept of the work triangle is a fundamental principle in kitchen design that plays a crucial role in optimizing functionality. By understanding the work triangle and identifying different work zones within a kitchen, homeowners can create an efficient and practical space that enhances their cooking experience.
Explaining the Work Triangle
The work triangle refers to the imaginary lines connecting the three main areas of activity in a kitchen: the refrigerator, stove, and sink. This kitchen triangle in a custom kitchen ensures that these essential elements are conveniently placed for easy access while minimizing unnecessary movement in a shaped kitchen. The traditional work triangle in a U-shaped kitchen follows specific guidelines to ensure efficiency.
- U-Shaped: For efficient kitchen layout work, it is important to consider the distance between each point of the triangle in a U-shaped kitchen. Ideally, the total distance should be between 13 and 26 feet.
- Clear Pathways: No obstacles or major traffic flow should intersect with the work triangle in a U-shaped kitchen.
- Balance: Balance is crucial when designing a kitchen layout. Each side of the triangle should have an equal length to ensure no area is favored over another. This creates a harmonious and efficient work environment in the kitchen.
Identifying Different Work Zones
In addition to understanding the work triangle, it's important to recognize various work zones within your kitchen. These kitchen areas serve specific purposes and can further enhance functionality in your kitchen layout work.
- Layout: Kitchen layout work involves creating different zones in your kitchen to optimize functionality. One important zone is the preparation zone, where kitchen layout work includes designing countertops, cutting boards, and other surfaces dedicated to food preparation before cooking.
- Cooking Zone: The cooking zone revolves around your stove or cooktop, along with nearby storage for pots, pans, and utensils.
- Cleaning Zone: Centered around your sink, this zone encompasses dishwashing activities as well as storage for cleaning supplies.
- Storage Zone: Cabinets, pantry space, and refrigerators fall under this zone, where you store your ingredients, cookware, and utensils.
Creating an Efficient Work Triangle
To maximize functionality in your kitchen design, proper placement of appliances, sinks, and countertops is essential. Here are some key considerations:
- Appliances: Position your refrigerator, stove, and sink in a triangular formation to establish an efficient work triangle.
- Countertops: Ensure ample countertop space between each point of the triangle for easy movement and food preparation.
- Traffic Flow: Minimize traffic flow through the work triangle to avoid disruptions during cooking.
Homeowners can consult with professional kitchen designers with expertise in creating functional layouts tailored to their needs. These experts understand the importance of the work triangle and can offer valuable insights on optimizing kitchen functionality.
By understanding the work triangle concept and identifying different work zones within your kitchen, you can design a space that promotes efficiency and enhances your culinary experience. Whether it's Wilsonville or any other location, prioritizing functionality in your kitchen layout will undoubtedly make meal preparation a breeze while adding value to your home.
Exploring Different Types of Kitchen Layouts: From Basic to Unique Designs
The layout plays a crucial role. It determines how efficiently you can move around and work in the space and how well the different areas and surfaces are utilized. Let's start by looking at some popular kitchen layouts that have stood the test of time:
Galley
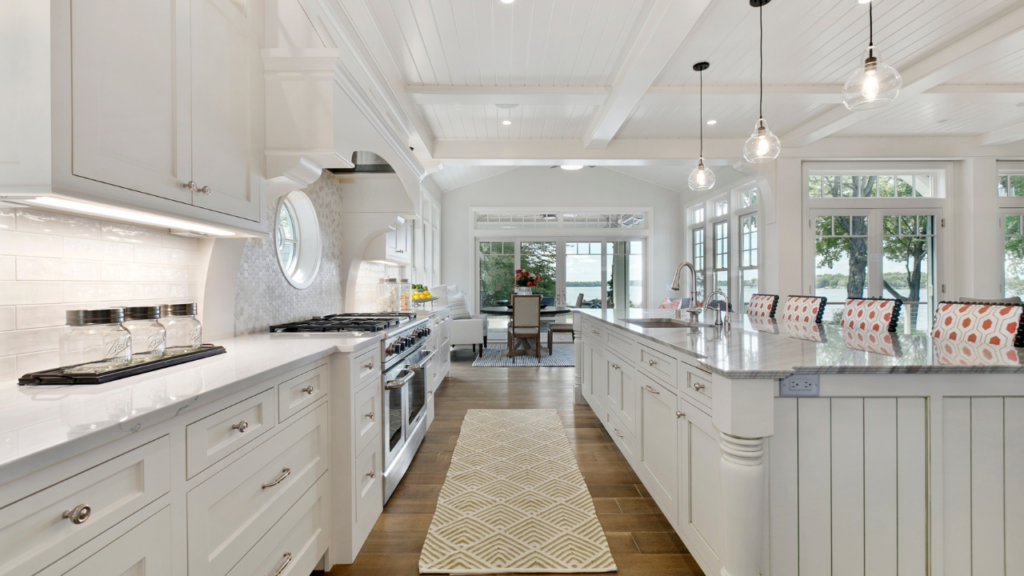
This layout features parallel countertops with a walkway in between. It maximizes efficiency by keeping everything within easy reach. Galley kitchens work well in smaller spaces and provide ample storage options.
L-Shaped
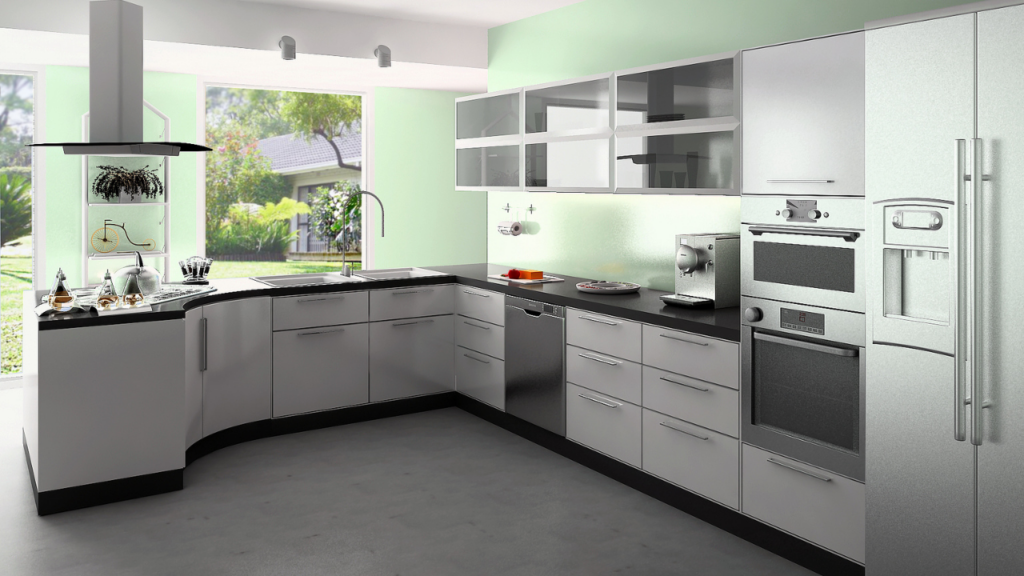
As the name suggests, this layout forms an "L" shape with countertops on two adjoining walls. The open end allows for easy interaction with family or guests while cooking. L-shaped kitchens offer flexibility in terms of design and functionality.
U-Shaped
Similar to the L-shaped layout, but with an additional countertop along a third wall, forming a "U" shape. U-shaped kitchens provide plenty of workspace and storage options. They are ideal for larger areas where multiple people may be working simultaneously.
Open-Concept
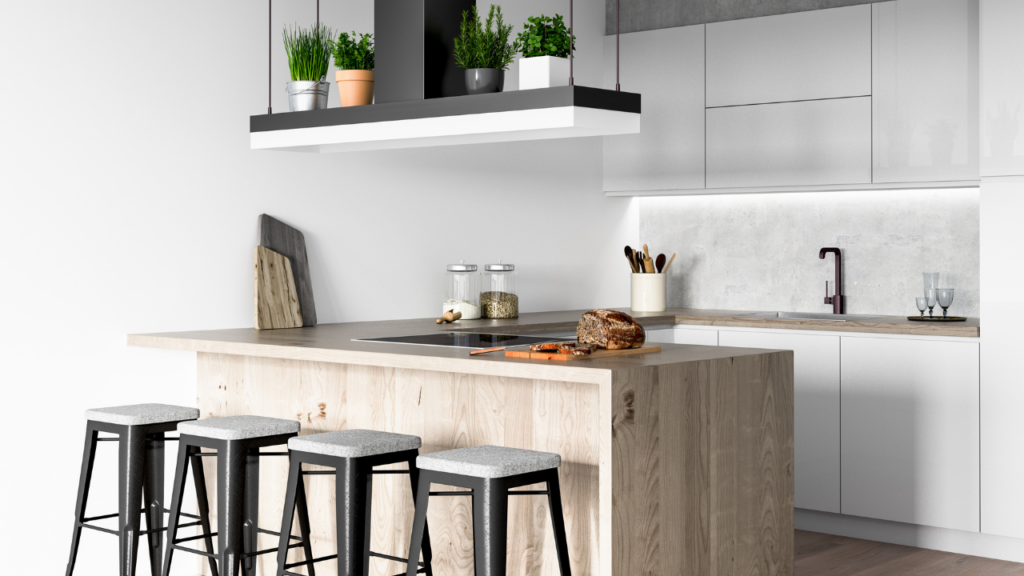
This modern layout combines the kitchen with other living spaces, such as dining or family rooms, creating an open and inclusive atmosphere. Open-concept kitchens are great for entertaining and allow for seamless interaction between hosts and guests.
Unique Kitchen Layouts
If you're looking for something out of the ordinary, consider these unique kitchen layouts:
- Island-centric: An island becomes the centerpiece of this design, providing additional workspace, storage, and even seating options. Island-centric layouts create a focal point while promoting socialization during meal preparation.
- Peninsula configurations: Similar to islands but connected to existing countertops or walls, peninsulas offer similar benefits while utilizing kitchen space. They can serve as a breakfast bar or provide additional storage.
Pros and Cons of Each Layout Type
Now that we've explored different kitchen layouts let's discuss their pros and cons in terms of functionality:
- Galley:
- Pros: efficient use of space, easy to work in, ample storage options.
- Cons: limited room for multiple cooks; potential traffic congestion.
- L-shaped:
- Pros: Flexibility in design; open end allows for interaction; good workspace.
- Cons: May require more floor area than galley kitchens.
- U-shaped:
- Pros: Plenty of workspace and storage options, ideal for larger areas.
- Cons: Can feel closed off if not designed properly.
- Open-concept:
- Pros: It creates an inclusive atmosphere and seamless interaction with guests.
- Cons: Lack of privacy when cooking strong-smelling dishes.
Tips for Designing a Functional Kitchen: Maximizing Space and Efficiency
Utilizing Smart Storage Solutions to Maximize Space in Small Kitchens
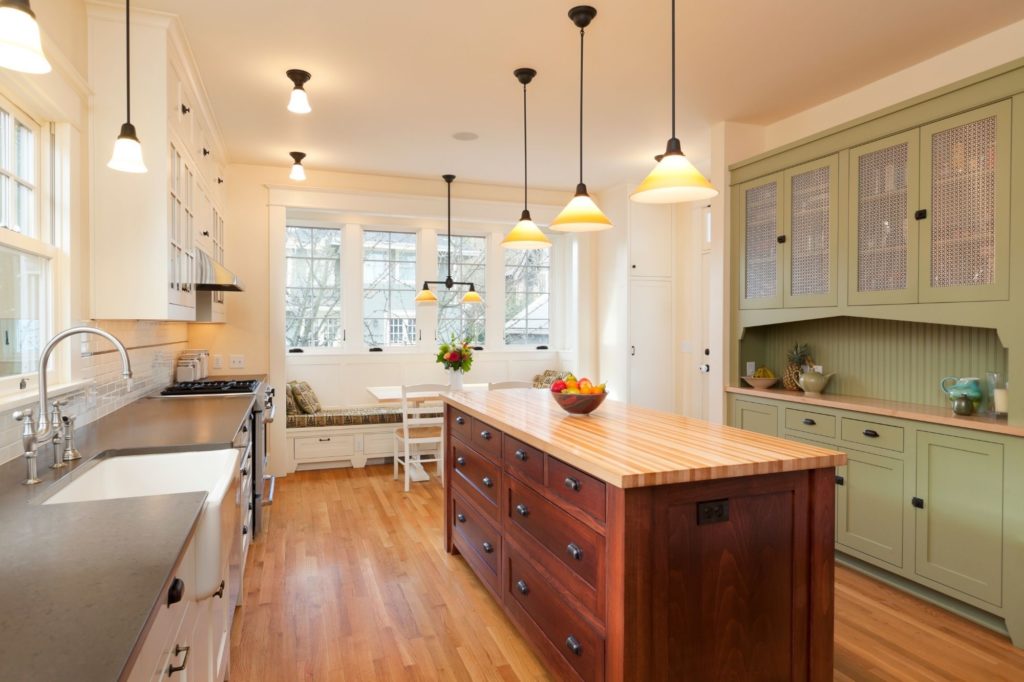
Maximizing the available space is essential, especially if you have a narrow or limited area to work with. In Wilsonville, Oregon, where kitchen space can sometimes be at a premium, it's crucial to employ smart storage solutions that make the most of every inch.
Here are some design tips to help you optimize your kitchen storage space:
- Cabinets and Shelves: Install cabinets and open shelves that reach up to the ceiling. This utilizes vertical space effectively and provides ample room for storing items you don't frequently use.
- Pull-out Pantry: Consider adding a pull-out pantry cabinet next to your refrigerator. These slim cabinets provide easy access to spices, canned goods, and other pantry essentials while utilizing narrow spaces efficiently.
- Drawer Organizers: Use drawer organizers to keep utensils and small kitchen tools neatly arranged. Dividers within drawers prevent clutter and make it easier to find what you need quickly.
- Wall-mounted Racks: Install wall-mounted racks or hooks for hanging pots, pans, and cooking utensils. This not only saves valuable cabinet space but also adds a decorative touch to your kitchen.
Incorporating Adequate Lighting for Better Visibility During Food Preparation
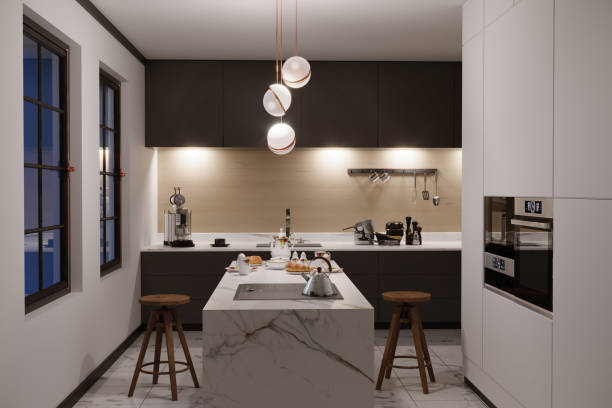
Proper lighting is another crucial aspect of designing a functional kitchen. Insufficient lighting can hinder visibility during food preparation tasks and make the cooking process more challenging than it needs to be. Consider these lighting tips when designing your kitchen:
- Task Lighting: Install task lighting fixtures above countertops, islands, and stovetops to ensure adequate illumination for food preparation areas.
- Under-cabinet Lighting: Add under-cabinet LED lights that illuminate the workspace below them effectively. These lights not only enhance visibility but also create a warm ambiance in your kitchen.
- Natural Light: Maximize natural light by positioning windows strategically in your kitchen. This not only brightens up the space but also reduces the need for artificial lighting during the day.
- Layered Lighting: Combine different types of lighting, such as ambient, task, and accent lighting, to create a well-lit and visually appealing kitchen.
Strategic Placement of Appliances and Utensils for Efficiency in the Kitchen
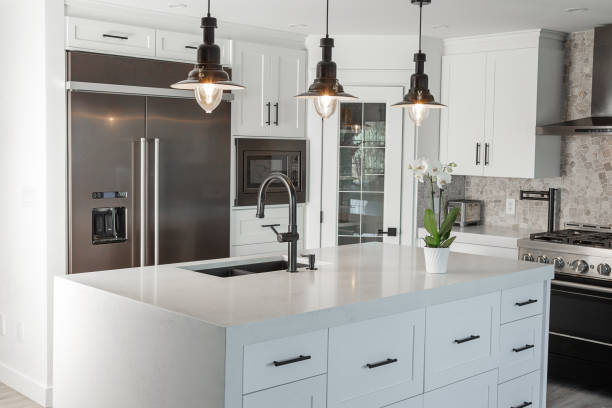
Strategic placement of appliances and utensils is key. By organizing your kitchen based on convenience and efficiency, you can create a space that makes cooking and meal preparation a breeze.
Optimal Placement of Major Appliances
Planning your kitchen layout starts with considering the placement of major appliances. The refrigerator, stove, and dishwasher are three essential components that need careful consideration. Wilsonville, Oregon, residents know the importance of optimizing their kitchen space for seamless functionality.
Refrigerator
Positioning your refrigerator near your food preparation area is crucial for efficient cooking. This allows easy access to ingredients while minimizing unnecessary movement around the kitchen. Consider placing it near your countertop or prep area to easily reach for ingredients during meal preparation.
Stove
The stove is often the centerpiece of any kitchen, where most cooking occurs. Placing it in a central location ensures easy access from all sides when multiple people are involved in meal preparation. Position it parallel to your countertop or prep area to create an efficient workflow if possible.
Dishwasher
Positioning the dishwasher near the sink and dining area is ideal for streamlining clean-up after meals. This allows for quick disposal of dirty dishes without traversing the kitchen. Consider situating it near cabinets or drawers where you store plates and utensils for easy unloading.
Organizing Utensils, Cookware, and Tools
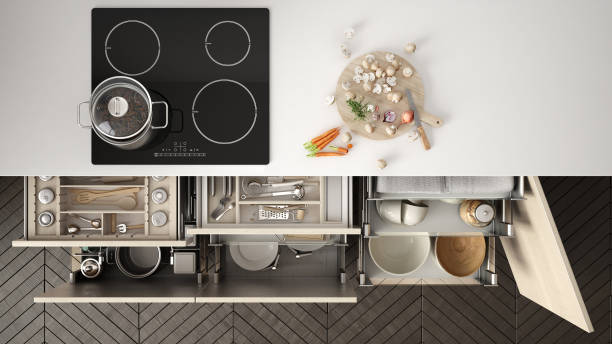
Efficiency in the kitchen also relies on organizing utensils, cookware, and tools based on frequency of use and proximity to respective work zones.
Utensils
Arrange your utensil drawer or container near the cooking area for easy access. Keep frequently used items like spatulas, tongs, and stirring spoons within arm's reach. Consider using dividers or organizers to keep different utensils separated and easily identifiable.
Cookware
Store your pots, pans, and baking sheets near the stove or oven to minimize effort when retrieving them for cooking. Utilize vertical storage solutions such as pot racks or hanging hooks to maximize space efficiency and accessibility.
Tools
Keep commonly used tools like cutting boards, knives, and measuring cups near your food preparation area. This ensures you can quickly grab what you need without interrupting your workflow. Consider installing a magnetic strip on the wall to hold knives or designating a specific drawer for sharp objects.
Innovative Cabinet Features for a Functional Kitchen
The right cabinet features can make all the difference. From improving accessibility to maximizing space efficiency, incorporating innovative cabinet features can transform your cooking space into a well-organized and efficient area.
Pull-Out Shelves, Lazy Susans, and Drawer Organizers
One of the key aspects of a functional kitchen is easy access to all your cookware, utensils, and ingredients. Pull-out shelves are an excellent addition to any cabinet, as they allow you to effortlessly reach items at the back without rummaging through everything in front. Lazy Susans are another popular choice for corner cabinets, as they provide 360-degree rotation, ensuring nothing gets lost in those hard-to-reach corners.
Drawer organizers are also essential for keeping your cutlery and utensils neatly arranged. They come in various sizes and configurations, allowing you to customize each drawer according to your needs. With these innovative features, you'll never struggle to find what you need while cooking again.
Vertical Storage Options
Maximizing space efficiency is crucial in smaller kitchens or those with limited cabinetry. You can effectively utilize every inch of available space by utilizing vertical storage options such as tall cabinets or pot racks. Tall cabinets provide ample room for storing items used less frequently or bulkier appliances like mixers and blenders.
Pot racks free up valuable cabinet space and add a stylish element to your kitchen decor. They allow you to hang pots and pans overhead, making them easily accessible while adding visual interest to the room. These vertical storage solutions are perfect for creating a functional kitchen in any size space.
Built-in Trash/Recycling Bins or Compost Systems
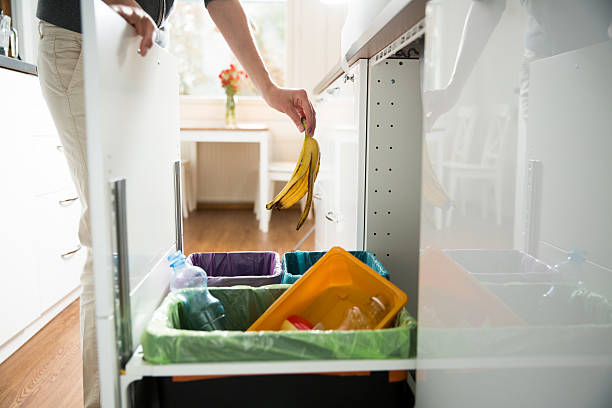
Waste management is often overlooked when considering kitchen functionality. However, incorporating built-in trash/recycling bins or compost systems can greatly streamline the process and keep your kitchen clean and organized. These features eliminate the need for unsightly trash cans to occupy valuable floor space.
Built-in trash and recycling bins can be discreetly tucked away inside a cabinet, keeping them out of sight while still easily accessible. Compost systems are an eco-friendly addition that allows you to dispose of food scraps conveniently, reducing waste and benefiting your garden at the same time. With these innovative cabinet features, managing waste becomes a seamless part of your daily cooking routine.
Making the Most of Counter and Island Space for a Functional Kitchen
One of the key factors to consider is how to maximize counter and island space. These areas are essential for meal prep, cooking, serving, and socializing. You can create a highly efficient and practical kitchen layout by utilizing ample counter space and incorporating a multi-functional kitchen island. Let's explore some tips on how to make the most of these spaces.
Utilizing Ample Counter Space
Countertop space is crucial in any kitchen as it provides room for various tasks such as chopping vegetables, assembling ingredients, and placing small appliances. When planning your kitchen layout, ensure enough countertop area is available for all your needs.
- Consider the working triangle: The working triangle refers to the distance between the sink, stove or cooking surface, and refrigerator. You can optimize workflow efficiency by positioning these elements near each other with ample counter space in between.
- Install adjacent countertops. If you have sufficient wall space on both sides of your sink or cooking area, installing countertops on both sides will provide extra work surfaces. This allows you to have separate areas for food preparation and clean-up.
- Incorporate a peninsula: A peninsula is an extension of the countertop that extends from one end of the kitchen cabinets or island. It offers additional workspace while also serving as a boundary between different areas of the kitchen.
Incorporating a Multi-Functional Kitchen Island
A well-designed kitchen island can greatly enhance functionality by providing additional storage options, seating areas, or even housing extra appliances. Here are some ideas to consider when incorporating a multi-functional island into your kitchen design:
- Include storage solutions: Opt for an island with built-in cabinets or drawers to store pots, pans, utensils, and other frequently used items. This helps keep your countertops clutter-free and ensures easy access to necessary tools.
- Add a breakfast bar: If you have enough space, consider extending one side of the island to create a breakfast bar. This provides a casual dining area where family and guests can gather while you prepare meals.
- Integrate appliances: Depending on your needs, you can incorporate appliances like a dishwasher, microwave, or wine cooler into your kitchen island. This saves space and makes these items easily accessible during meal preparation.
Considering Ergonomic Comfort
In addition to maximizing counter and island space, it is essential to consider the height and depth of countertops for ergonomic comfort. Here are some factors to keep in mind:
- Optimal countertop height: The standard countertop height is around 36 inches. However, if you are taller or shorter than average, adjusting the countertop height accordingly can significantly improve your comfort while working in the kitchen.
- Appropriate counter depth: A standard countertop depth ranges from 24 to 25 inches.
Choosing the Most Functional Kitchen Layout for Your Needs
Functionality is key. Your layout can greatly impact how efficiently you can work in your kitchen and enjoy your culinary endeavors. To ensure that you select the most functional kitchen layout for your needs, several factors must be considered.
Assessing Individual Lifestyles and Cooking Habits is Necessary to Determine the Ideal Kitchen Layout
The first step in choosing the right kitchen layout is to assess your individual lifestyle and cooking habits. Consider how you use your kitchen daily. Do you frequently entertain guests? Are you an avid cook who enjoys experimenting with new recipes? Understanding your needs will help guide you toward a layout that caters to your preferences.
For example, an open-concept kitchen with an adjacent dining area may be ideal if you often host dinner parties or have a large family. This allows for seamless interaction between the cook and guests while providing ample meal preparation space.
On the other hand, if you primarily use your kitchen for quick meals and prefer a more efficient setup, a galley or U-shaped layout might be more suitable.
Considering Factors like Available Space, Budget, and Personal Preferences When Selecting a Layout
In addition to considering your lifestyle and cooking habits, it's important to consider practical considerations such as available space, budget constraints, and personal preferences.
Optimizing every inch of space becomes crucial if you have limited square footage in your Wilsonville home or apartment. A compact yet efficient layout like a one-wall or L-shaped design can maximize functionality without sacrificing style. On the other hand, if budget permits and space allows, larger kitchens with island layouts offer additional countertop surface area for food preparation and storage options.
Personal preferences also play a significant role in determining which kitchen layout will work best for you. Some prefer an open concept that seamlessly integrates their living area with their kitchen space. In contrast, others may prefer a more traditional layout that separates the two. Considering your personal style and aesthetic preferences will help create a kitchen that suits your unique taste.
Seeking Professional Advice from Kitchen Designers or Contractors for Tailored Recommendations
While it's helpful to understand different kitchen layouts, seeking professional advice from experienced kitchen designers or contractors can provide valuable insights and tailored recommendations based on your specific needs.
These professionals can assess your space, listen to your requirements, and suggest the most functional layout options. They have the expertise to consider traffic flow, work triangle efficiency, and ergonomic design principles. By collaborating with experts who specialize in kitchen design, you can ensure that your chosen layout is functional and aesthetically pleasing.
What Kitchen Layout is the Most Functional?
Now that we have explored various aspects of kitchen design and discussed different layouts, it's time to determine which kitchen layout is most functional for your needs. Remember, functionality is subjective and depends on your lifestyle, preferences, and available space.
While some may prefer the efficiency of a galley kitchen or the spaciousness of an open-concept layout, others might find a U-shaped or L-shaped design more suitable. Consider how you use your kitchen, the traffic flow, and the required storage and countertop space. You can create a functional kitchen that meets all your needs by carefully analyzing these factors and incorporating the tips discussed throughout this blog post. So go ahead, unleash your creativity, and design a kitchen that looks beautiful and serves as a practical hub for culinary adventures. Remember to maximize space, strategically place appliances and utensils efficiently, explore innovative cabinet features, and maximize counter and island space. And if you need expert advice, contact Kitchens by Rupp today!
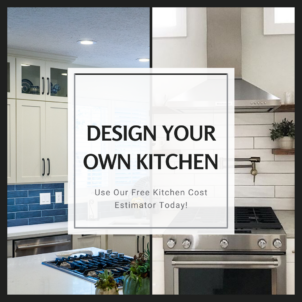
Ready to Design Your Kitchen?